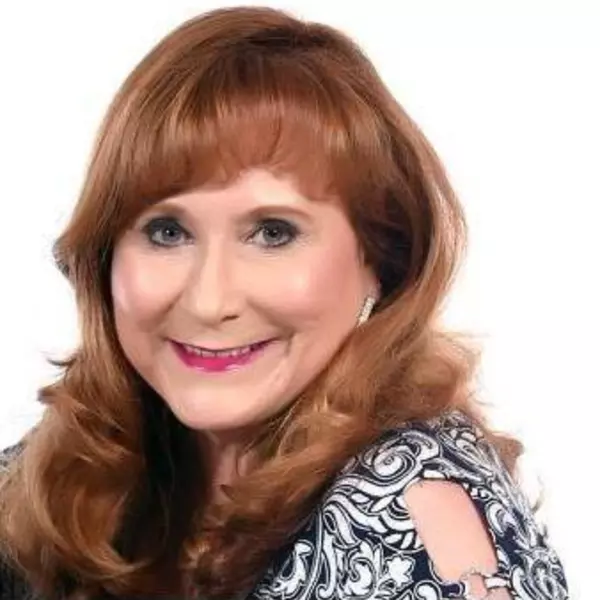
UPDATED:
11/20/2024 08:46 PM
Key Details
Property Type Single Family Home
Sub Type Single Family Residence
Listing Status Active
Purchase Type For Sale
Square Footage 2,731 sqft
Price per Sqft $457
Subdivision Chimney Oaks At Lake Travis Se
MLS Listing ID 1950193
Bedrooms 4
Full Baths 2
Half Baths 1
HOA Fees $725/ann
HOA Y/N Yes
Originating Board actris
Year Built 2019
Tax Year 2023
Lot Size 7.778 Acres
Acres 7.778
Property Description
Location
State TX
County Travis
Rooms
Main Level Bedrooms 4
Interior
Interior Features Breakfast Bar, Built-in Features, Ceiling Fan(s), Coffered Ceiling(s), High Ceilings, Chandelier, Quartz Counters, Double Vanity, Electric Dryer Hookup, Eat-in Kitchen, Entrance Foyer, High Speed Internet, Kitchen Island, Open Floorplan, Pantry, Primary Bedroom on Main, Recessed Lighting, Smart Thermostat, Soaking Tub, Storage, Walk-In Closet(s), Washer Hookup
Heating Electric, ENERGY STAR Qualified Equipment, Fireplace(s)
Cooling Ceiling Fan(s), Electric, ENERGY STAR Qualified Equipment, Zoned
Flooring Concrete, Vinyl
Fireplaces Number 1
Fireplaces Type Decorative, Family Room, Living Room
Fireplace No
Appliance Built-In Electric Oven, Dishwasher, Disposal, ENERGY STAR Qualified Appliances, Gas Cooktop, Microwave, RNGHD, Refrigerator, Stainless Steel Appliance(s), Tankless Water Heater, Water Softener
Exterior
Exterior Feature Exterior Steps, Gas Grill, Gutters Partial, Outdoor Grill, Private Yard, RV Hookup
Garage Spaces 3.0
Fence Gate
Pool None
Community Features Cluster Mailbox, Gated
Utilities Available Electricity Connected, Other, Propane
Waterfront Yes
Waterfront Description Lake Front,Waterfront
View Hill Country, Lake, Panoramic
Roof Type Metal
Porch Covered, Patio, Porch
Total Parking Spaces 10
Private Pool No
Building
Lot Description Bluff, Interior Lot, Level, Open Lot, Private, Private Maintained Road, Many Trees, Views
Faces West
Foundation Slab
Sewer Septic Tank
Water Private, Well
Level or Stories One
Structure Type Metal Siding,Wood Siding,Stone,Stucco
New Construction No
Schools
Elementary Schools Colt
Middle Schools Marble Falls
High Schools Marble Falls
School District Marble Falls Isd
Others
HOA Fee Include Common Area Maintenance,Insurance,See Remarks
Special Listing Condition Standard
Learn More About LPT Realty




