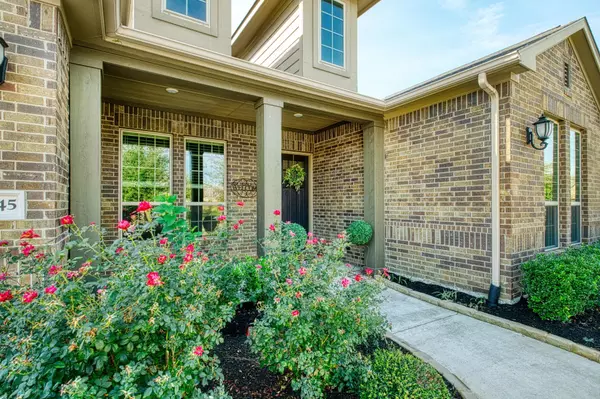
UPDATED:
11/24/2024 10:05 PM
Key Details
Property Type Single Family Home
Sub Type Single Family Residence
Listing Status Active
Purchase Type For Sale
Square Footage 2,746 sqft
Price per Sqft $213
Subdivision Vizcaya Ph 1 Sub
MLS Listing ID 1332473
Bedrooms 2
Full Baths 2
Half Baths 1
HOA Fees $540/qua
HOA Y/N Yes
Originating Board actris
Year Built 2018
Annual Tax Amount $9,856
Tax Year 2024
Lot Size 0.261 Acres
Acres 0.2613
Property Description
It's time to slow down and enjoy the relaxed lifestyle in this beautiful 55+ community. This Taylor Morrison home screams comfort and beauty! Storage will be plentiful in this well-appointed retirement home. Neighbors are friendly and helpful. Light flows beautifully streaming through the abundant windows without sacrificing privacy. The backyard awaits your creative touch to add an outdoor living space. You will love the open floor plan and huge closets to store your prized possessions! The 2 + car garage has plenty of room to store your golf cart or bicycles. The kitchen boasts a beautiful gas cooktop to excite your inner Gordon Ramsey! Do not forget to check out the amazing amenities, the beautiful clubhouse, outdoor space, pool, and more! This community is quiet and social all at the same time. You do not want to miss this! It is the perfect stage of life to finally take care of you!
Location
State TX
County Williamson
Rooms
Main Level Bedrooms 2
Interior
Interior Features Bar, Ceiling Fan(s), High Ceilings, Chandelier, Granite Counters, Double Vanity, Dry Bar, Electric Dryer Hookup, Eat-in Kitchen, High Speed Internet, In-Law Floorplan, Kitchen Island, Multiple Dining Areas, No Interior Steps, Open Floorplan, Pantry, Recessed Lighting, Storage, Two Primary Closets, Walk-In Closet(s), Washer Hookup
Heating Central
Cooling Central Air
Flooring Carpet, Tile, Wood
Fireplace No
Appliance Built-In Electric Oven, Cooktop, Dishwasher, Disposal, ENERGY STAR Qualified Appliances, Gas Cooktop, Microwave, Plumbed For Ice Maker, RNGHD, Stainless Steel Appliance(s), Vented Exhaust Fan, Water Softener, Water Softener Owned
Exterior
Exterior Feature Gutters Full, Lighting, No Exterior Steps
Garage Spaces 2.0
Fence Back Yard, Wrought Iron
Pool None
Community Features BBQ Pit/Grill, Clubhouse, Curbs, Fitness Center, Planned Social Activities, Pool, Sidewalks, Hot Tub, Sport Court(s)/Facility, Street Lights, Tennis Court(s), Underground Utilities, Trail(s)
Utilities Available Cable Available, Electricity Connected, Natural Gas Connected, Phone Available, Underground Utilities, Water Connected
Waterfront No
Waterfront Description None
View None
Roof Type Composition
Porch Front Porch, Rear Porch
Total Parking Spaces 4
Private Pool No
Building
Lot Description Back Yard, Curbs, Few Trees, Front Yard, Interior Lot, Level, Native Plants, Sprinkler - Automatic, Sprinkler - In-ground, Trees-Small (Under 20 Ft)
Faces Northeast
Foundation Slab
Sewer Public Sewer
Water Public
Level or Stories One
Structure Type Brick
New Construction No
Schools
Elementary Schools Teravista
Middle Schools Hopewell
High Schools Stony Point
School District Round Rock Isd
Others
HOA Fee Include Common Area Maintenance,Landscaping
Special Listing Condition Standard
Learn More About LPT Realty




