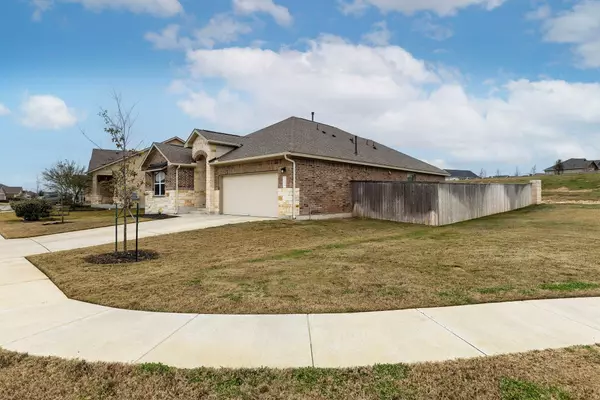OPEN HOUSE
Sat Feb 22, 10:00am - 12:00pm
Sun Feb 23, 1:00pm - 3:00pm
UPDATED:
02/20/2025 05:42 PM
Key Details
Property Type Single Family Home
Sub Type Single Family Residence
Listing Status Active
Purchase Type For Sale
Square Footage 1,666 sqft
Price per Sqft $255
Subdivision Colony Riverside
MLS Listing ID 4062383
Style 1st Floor Entry
Bedrooms 3
Full Baths 2
HOA Fees $98/mo
HOA Y/N Yes
Originating Board actris
Year Built 2021
Tax Year 2024
Lot Size 8,712 Sqft
Acres 0.2
Property Sub-Type Single Family Residence
Property Description
Location
State TX
County Bastrop
Rooms
Main Level Bedrooms 3
Interior
Interior Features Ceiling Fan(s), High Ceilings, Double Vanity, Electric Dryer Hookup, Entrance Foyer, Kitchen Island, No Interior Steps, Primary Bedroom on Main, Recessed Lighting, Smart Home, Soaking Tub, Walk-In Closet(s)
Heating Central, Natural Gas
Cooling Central Air, Electric
Flooring Carpet, Tile, Vinyl
Fireplaces Type None
Fireplace No
Appliance Cooktop, Dishwasher, Exhaust Fan, Gas Cooktop, Gas Range, Microwave, Oven, Range, Vented Exhaust Fan
Exterior
Exterior Feature Gutters Partial, Private Yard
Garage Spaces 2.0
Fence Full, Privacy, Wood
Pool None
Community Features Common Grounds, Fitness Center, Park, Picnic Area, Playground, Pool, Street Lights, Underground Utilities, Trail(s)
Utilities Available Cable Available, Electricity Connected, Natural Gas Connected, Phone Available, Sewer Connected, Underground Utilities, Water Connected
Waterfront Description None
View None
Roof Type Composition,Shingle
Porch Covered, Rear Porch
Total Parking Spaces 2
Private Pool No
Building
Lot Description Corner Lot, Cul-De-Sac, Interior Lot, Landscaped, Level, Sprinkler - In Front
Faces East
Foundation Slab
Sewer MUD
Water MUD
Level or Stories One
Structure Type Brick,HardiPlank Type,Stone
New Construction No
Schools
Elementary Schools Mina
Middle Schools Bastrop
High Schools Bastrop
School District Bastrop Isd
Others
HOA Fee Include Common Area Maintenance
Special Listing Condition Standard



