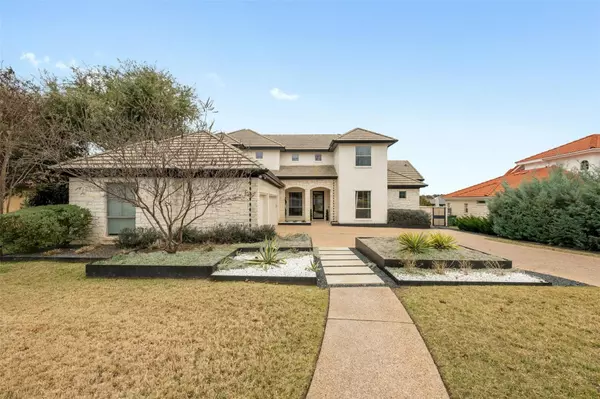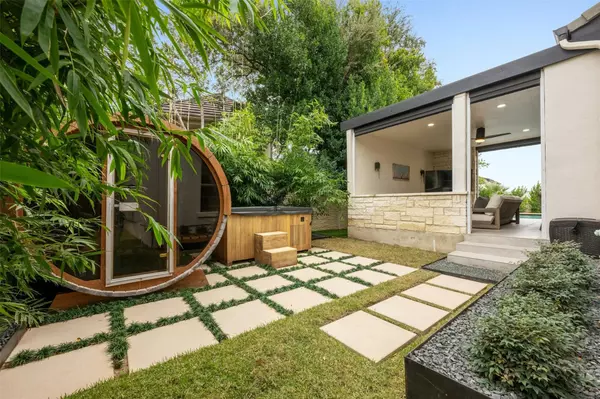UPDATED:
02/20/2025 04:52 PM
Key Details
Property Type Single Family Home
Sub Type Single Family Residence
Listing Status Active
Purchase Type For Sale
Square Footage 3,943 sqft
Price per Sqft $353
Subdivision Hills Lakeway
MLS Listing ID 3213404
Style 1st Floor Entry,Multi-level Floor Plan
Bedrooms 4
Full Baths 4
HOA Fees $96/mo
HOA Y/N Yes
Originating Board actris
Year Built 2001
Annual Tax Amount $10,753
Tax Year 2023
Lot Size 10,062 Sqft
Acres 0.231
Lot Dimensions 80.00 X 126.00
Property Sub-Type Single Family Residence
Property Description
Inside, the open-concept family room connects to a 400-square-foot covered patio with a wall of gllder doors that allow for true indoor/outdoor living. The patio, equipped with motorized shades, can be climate-controlled, expanding the living space outdoors via the and overlooking the resort-style pool with a beach ledge, bubblers, and fountains. The fully enclosed backyard offers additional privacy. A wellness oasis features a sauna and cold plunge, perfect for relaxation, and there's even a mini-putting green tucked behind the pool.
The chef's kitchen boasts a 13-foot stone island, Jenn-Air appliances, 2 dishwashers, an induction cooktop, a wine refrigerator and porcelain wood floors. The main level spacious primary bedroom offers vaulted ceilings and a spa-like en suite with a freestanding tub, separate vanities and two closets. There are TWO studies on the main level, one which incudes a Murphy bed with full bath attached to it. While this second study has no closet, it does offer extra sleeping quarters as needed for a total of 5BDRMs.
Upstairs, there's a spacious game room and three bedrooms including one with an en suite and two sharing a Jack-and-Jill bathroom.
As part of The Hills Country Club, a mandatory social membership offers access to dining, fitness, golf, and tennis. Lake Travis ISD.
With a blend of luxury and thoughtful design, this home offers both seclusion and access to premier amenities.
Location
State TX
County Travis
Rooms
Main Level Bedrooms 1
Interior
Interior Features Bookcases, Breakfast Bar, Built-in Features, Ceiling Fan(s), High Ceilings, Vaulted Ceiling(s), Quartz Counters, Stone Counters, Crown Molding, Double Vanity, Electric Dryer Hookup, Eat-in Kitchen, Entrance Foyer, Interior Steps, Kitchen Island, Multiple Dining Areas, Multiple Living Areas, Open Floorplan, Pantry, Primary Bedroom on Main, Recessed Lighting, Smart Thermostat, Soaking Tub, Storage, Two Primary Closets, Walk-In Closet(s), Washer Hookup
Heating Central, Electric
Cooling Central Air, Electric
Flooring Carpet, Tile
Fireplaces Number 1
Fireplaces Type Family Room
Fireplace No
Appliance Built-In Oven(s), Built-In Refrigerator, Dishwasher, Disposal, Ice Maker, Induction Cooktop, Instant Hot Water, Microwave, Double Oven, Self Cleaning Oven, Stainless Steel Appliance(s), Vented Exhaust Fan, Electric Water Heater
Exterior
Exterior Feature Gutters Full, Private Yard
Garage Spaces 3.0
Fence Back Yard, Fenced, Privacy, Stone, Wrought Iron
Pool In Ground, Waterfall
Community Features Airport/Runway, Clubhouse, Common Grounds, Controlled Access, Dog Park, Fishing, Gated, Golf, Nest Thermostat, Park, Pet Amenities, Picnic Area, Planned Social Activities, Playground, Pool, Restaurant, Sport Court(s)/Facility, Trail(s)
Utilities Available Electricity Available, Sewer Available, Water Available
Waterfront Description None
View Pool
Roof Type Tile
Porch Covered, Enclosed, Front Porch, Patio, Rear Porch, Screened
Total Parking Spaces 6
Private Pool Yes
Building
Lot Description Back Yard, Front Yard, Level, Near Golf Course, Private Maintained Road, Sprinkler - Automatic, Trees-Medium (20 Ft - 40 Ft)
Faces West
Foundation Slab
Sewer MUD
Water MUD
Level or Stories Two
Structure Type Masonry – All Sides,Stone Veneer,Stucco
New Construction No
Schools
Elementary Schools Lakeway
Middle Schools Hudson Bend
High Schools Lake Travis
School District Lake Travis Isd
Others
HOA Fee Include Common Area Maintenance,Security
Special Listing Condition Standard



