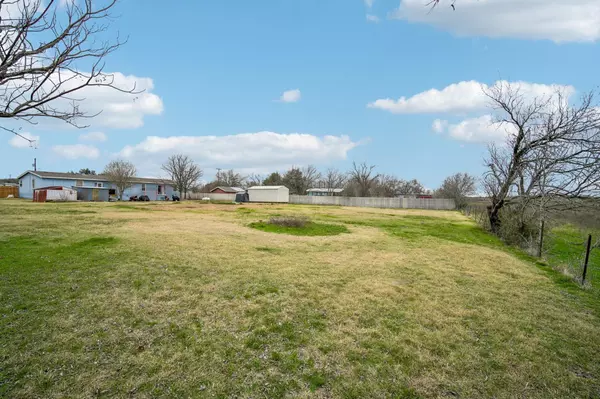UPDATED:
02/20/2025 10:04 AM
Key Details
Property Type Manufactured Home
Sub Type Manufactured Home
Listing Status Active
Purchase Type For Sale
Square Footage 2,280 sqft
Price per Sqft $142
Subdivision Meadow Lake Heights
MLS Listing ID 9018136
Bedrooms 4
Full Baths 2
HOA Y/N No
Originating Board actris
Year Built 1991
Annual Tax Amount $1,574
Tax Year 2024
Lot Size 1.100 Acres
Acres 1.1
Property Sub-Type Manufactured Home
Property Description
Inside, the open floor plan creates a seamless flow, perfect for entertaining or relaxing. The spacious bedrooms offer room for everyone, whether you need extra space for family, guests, or a dedicated home office. A storage shed provides extra space for tools, hobbies, or seasonal decorations, and the home is move-in ready, so there's no waiting or stress—just unpack and start enjoying your new space.
And the best part? You're just a short drive to Austin! Enjoy all the perks of the city while coming home to peaceful, open skies. Message me for details or to schedule a showing!
Location
State TX
County Bastrop
Rooms
Main Level Bedrooms 4
Interior
Interior Features Ceiling Fan(s), Tile Counters, Kitchen Island, Multiple Living Areas, Open Floorplan, Primary Bedroom on Main
Heating Central
Cooling Ceiling Fan(s), Central Air
Flooring Carpet, Laminate
Fireplaces Number 1
Fireplaces Type Wood Burning
Fireplace No
Appliance Disposal, Gas Cooktop, Gas Range
Exterior
Exterior Feature Private Yard
Fence Privacy
Pool None
Community Features None
Utilities Available Electricity Connected, Sewer Connected, Water Connected
Waterfront Description None
View Neighborhood, Rural
Roof Type Shingle
Porch Rear Porch
Total Parking Spaces 6
Private Pool No
Building
Lot Description Level, Open Lot
Faces North
Foundation Pillar/Post/Pier
Sewer Septic Tank
Water Public
Level or Stories One
Structure Type Wood Siding
New Construction No
Schools
Elementary Schools Cedar Creek
Middle Schools Cedar Creek
High Schools Cedar Creek
School District Bastrop Isd
Others
Special Listing Condition Standard



